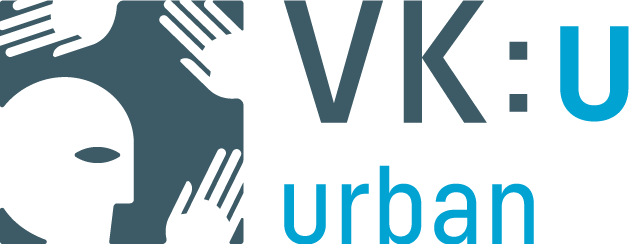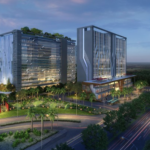Clients : Maharashtra Housing Corporation
Site Location : Pune
Project Type : Residential
Site Area : 103.72 Acres
Built Up Area : Appx 7 lac sq.ft.
Project Status : Ongoing
Scope of Services : Comprehensive Design Services: Masterplanning, Architecture
Project Brief :
A new start to a new life
In the busy race of everyday life, we miss out a lot of opportunities in living every moment and making memories. But, as it is said, “Its never too late”, this senior living township gives a new definition to LIFE, to make, live and cherish those moments over and over again, with your special ones.
Settled away from the hustle and bustle of the city, forming a blanket in between the mountains and surrounding the natural water body flowing through the site, this township over 100acres is a home within a home.
Giving priority to safety, accessibility and amenities, the township is designed to be simple yet functional. Keeping in mind the requirements of senior citizens, communal, recreational spaces, gardens, club houses, streets are designed to experience a dynamic and attractive environment for people to come together to work, shop, meet and relax.
The layout of 1.5, 2 BHK homes, Twin Bungalows and Villas is designed on principles of neighborhood planning. Provisions of public facilities like temple, schools, cater the social communal needs of senior citizens.
The design is themed on Integrated, enduring, and visionary planning for sustainable built environments for a peaceful living.




